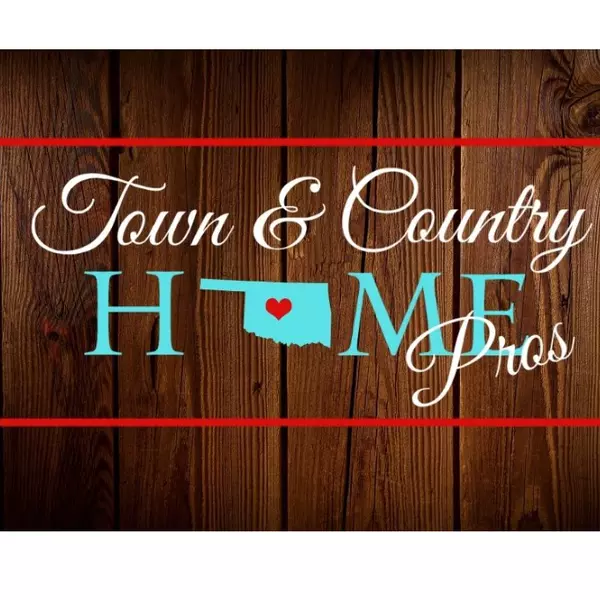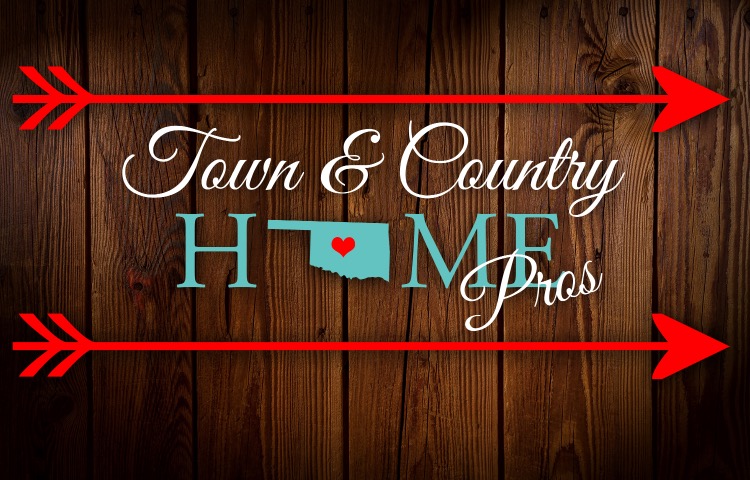$174,900
For more information regarding the value of a property, please contact us for a free consultation.
4624 SE Brighton Dr Lawton, OK 73501-6634
3 Beds
2 Baths
1,500 SqFt
Key Details
Property Type Single Family Home
Sub Type Single Family Residence
Listing Status Sold
Purchase Type For Sale
Square Footage 1,500 sqft
Price per Sqft $113
MLS Listing ID 167852
Sold Date 04/11/25
Bedrooms 3
Full Baths 1
Year Built 1972
Annual Tax Amount $1,188
Lot Dimensions 65 x 123 x 55 x 124
Property Sub-Type Single Family Residence
Property Description
Property Description: 4624 SE Brighton Ave, Lawton, OK Welcome to 4624 SE Brighton Ave, a stunning fully remodeled home located on the desirable east side of Lawton. This property offers modern upgrades and stylish finishes, making it perfect for families or anyone seeking comfort and convenience. This beautifully updated home features: -3 bedrooms: Spacious and filled with natural light, offering a serene retreat for every member of the family. -1.75 bathrooms: Thoughtfully designed with contemporary fixtures, ensuring style and functionality. -Gourmet Kitchen: Equipped with gorgeous granite countertops and ample cabinet space, perfect for cooking and entertaining. - 2-Car Garage: Provides plenty of room for parking and additional storage. Situated in a prime location on the east side of Lawton, this home combines a quiet, family-friendly neighborhood with easy access to schools, shopping, dining, and Fort Sill. Every detail has been meticulously considered in this remodel, ensuring a move-in-ready experience. Don't miss the chance to make this house your home. Schedule your showing today!
Location
State OK
County Comanche
Area Sungate
Interior
Interior Features One Living Area, 8-Ft.+ Ceiling, Granite Counters
Heating Central, Natural Gas
Cooling Ceiling Fan(s), Central-Electric
Flooring Ceramic Tile, Vinyl Plank
Fireplaces Type None
Fireplace No
Appliance Electric, Range/Oven, Dishwasher, Disposal, Refrigerator, Gas Water Heater
Laundry In Garage, Dryer Hookup, Washer Hookup
Exterior
Garage Spaces 2.0
Fence Chain Link
Roof Type Composition
Garage Yes
Building
Foundation Slab
Sewer Public Sewer
Water Public
New Construction No
Schools
Elementary Schools Sullivan Vill
Middle Schools Macarthur
High Schools Macarthur
School District Macarthur
Others
Acceptable Financing Cash, Conventional, FHA, VA Loan
Listing Terms Cash, Conventional, FHA, VA Loan
Read Less
Want to know what your home might be worth? Contact us for a FREE valuation!

Our team is ready to help you sell your home for the highest possible price ASAP
Bought with Non Mls Firm





