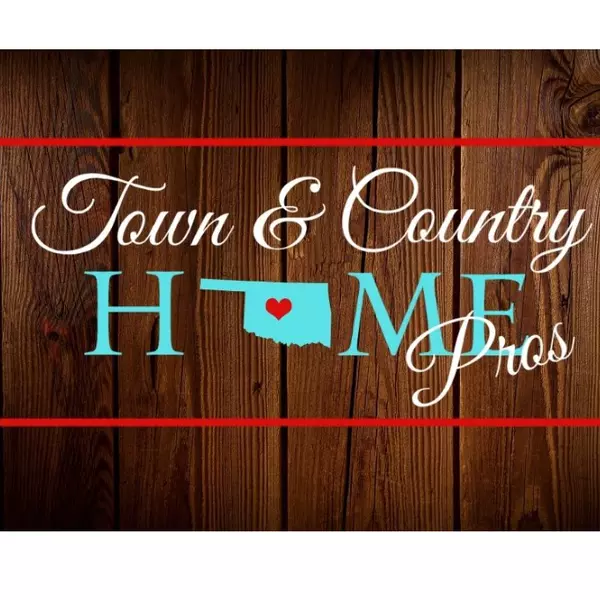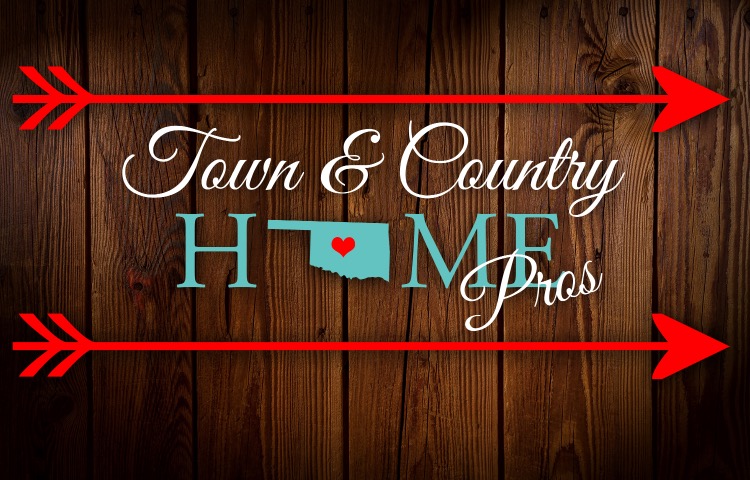$265,000
For more information regarding the value of a property, please contact us for a free consultation.
1404 NE Scenic Ridge Elgin, OK 73538
4 Beds
2 Baths
1,700 SqFt
Key Details
Property Type Single Family Home
Sub Type Single Family Residence
Listing Status Sold
Purchase Type For Sale
Square Footage 1,700 sqft
Price per Sqft $155
MLS Listing ID 168216
Sold Date 04/30/25
Bedrooms 4
Full Baths 2
Year Built 2017
Annual Tax Amount $2,942
Lot Dimensions 95 x 100 x 87 x 122
Property Sub-Type Single Family Residence
Property Description
Great home in Rock Bridge Estates that is move in ready! Approx. 1700 square feet home with modern finishes with 4 bedrooms, 2 baths and 2 car garage. Natural gas fireplace, range, hot water heater and heat for energy savings. Primary bedroom closet is located adjacent to the utility room. Spacious bedrooms with roomy closets and a wall of built ins in the hall for linen storage. Privacy fenced backyard with storage shed. No neighbors behind the home gives it a more private feel. Give listing agent, Julie Bridges, Realtor with RE/MAX Professionals a call at 580 695-3883 with any questions.
Location
State OK
County Comanche
Area Rock Bridge
Interior
Interior Features One Living Area, Walk-In Closet(s), Pantry, 8-Ft.+ Ceiling, Granite Counters
Heating Fireplace(s), Central, Natural Gas
Cooling Ceiling Fan(s), Central-Electric, Heat Pump
Flooring Ceramic Tile, Carpet
Fireplaces Type Gas
Fireplace No
Appliance Gas, Freestanding Stove, Microwave, Dishwasher, Disposal, Refrigerator, Gas Water Heater
Laundry Utility Room, Washer Hookup, Dryer Hookup
Exterior
Parking Features Auto Garage Door Opener, Garage Door Opener, Double Driveway
Garage Spaces 2.0
Fence Wood
Roof Type Composition
Garage Yes
Building
Foundation Slab
Sewer Public Sewer
Water Public
New Construction No
Schools
Elementary Schools Elgin
Middle Schools Elgin
High Schools Elgin
School District Elgin
Others
Acceptable Financing VA Loan, FHA, Conventional, Cash
Listing Terms VA Loan, FHA, Conventional, Cash
Read Less
Want to know what your home might be worth? Contact us for a FREE valuation!

Our team is ready to help you sell your home for the highest possible price ASAP
Bought with Re/Max Professionals





