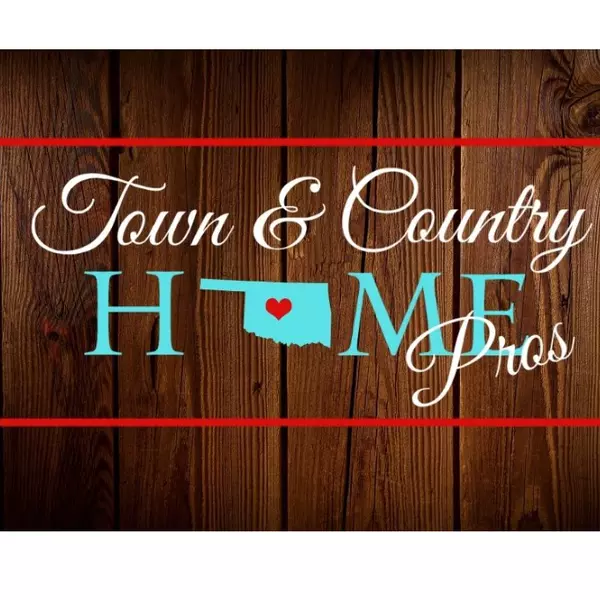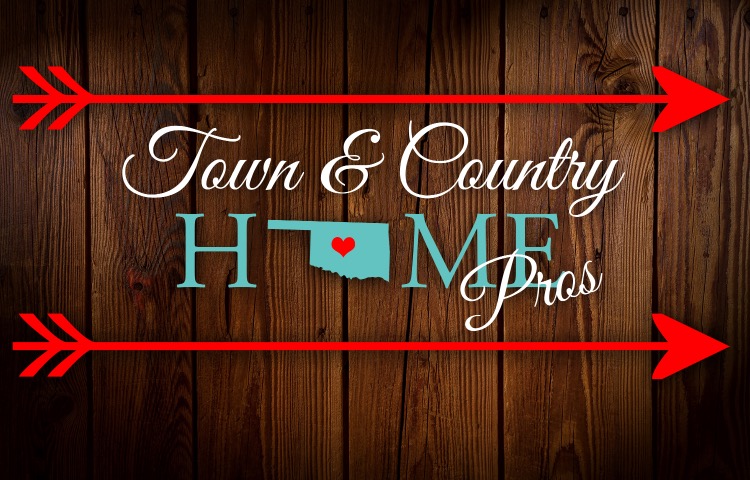$319,000
For more information regarding the value of a property, please contact us for a free consultation.
4102 SW Jefferson Ave Lawton, OK 73505-1024
4 Beds
2 Baths
1,800 SqFt
Key Details
Property Type Single Family Home
Sub Type Single Family Residence
Listing Status Sold
Purchase Type For Sale
Square Footage 1,800 sqft
Price per Sqft $176
MLS Listing ID 167818
Sold Date 04/28/25
Bedrooms 4
Full Baths 2
Year Built 2024
Annual Tax Amount $3,690
Lot Dimensions 93 x 149 x 141 x 60
Property Sub-Type Single Family Residence
Property Description
Discover the charm of this nearly new, one-year-old custom home crafted by Hawkins Custom Homes. With a thoughtfully designed open floor plan and top-of-the-line finishes. The designer's attention to detail is evident throughout, with no element overlooked. Upon entering, you'll be welcomed by stylish ceramic wood-look tiles that flow seamlessly through the home, leading you to the spacious great room. The living room is centered around a cozy gas fireplace, adding to the home's charm. The chef-inspired kitchen features a striking 13-foot island/breakfast bar, offering ample counter space, with upgraded granite countertops, custom-stained cabinets, and elegant woodwork. Cooking becomes a pleasure with a gas range and high-end stainless-steel appliances, enhanced by beautiful fixtures. With four bedrooms and two full bathrooms, this home provides the perfect balance of space and comfort. The ensuite bedroom is large enough to accommodate full-sized furniture, while the spa-like bathroom includes a jetted tub, separate tile shower, a double vanity and a walk-in closet with a built-in chest for added luxury. This home is packed with desirable upgrades, including 2-inch faux wood blinds, custom lighting, gutters, a full-yard irrigation system, a wood privacy fence, attic above garage floored for storage and extended concrete to create a spacious patio—ideal for entertaining. Don't miss the opportunity to see this exceptional home. The owner is reluctantly parting with her custom-built home to pursue a job opportunity in Texas. Call now to schedule your private tour!
Location
State OK
County Comanche
Area Parkridge Est
Interior
Interior Features One Living Area, Kitchen Island, Walk-In Closet(s), Pantry, 8-Ft.+ Ceiling, Granite Counters
Heating Fireplace(s), Central, Natural Gas
Cooling Ceiling Fan(s), Central-Electric
Flooring Ceramic Tile
Fireplaces Type Gas
Fireplace No
Appliance Gas, Freestanding Stove, Vent Hood, Microwave, Dishwasher, Disposal, Refrigerator, Gas Water Heater
Laundry Utility Room, Washer Hookup, Dryer Hookup
Exterior
Parking Features Auto Garage Door Opener, Garage Door Opener, Double Driveway
Garage Spaces 2.0
Fence Brick
Roof Type Composition
Garage Yes
Building
Lot Description Lawn Sprinkler, Full Lawn Sprinkler
Foundation Slab
Sewer Public Sewer
Water Public
New Construction No
Schools
Elementary Schools Bishop
Middle Schools Eisenhower
High Schools Eisenhower
School District Eisenhower
Others
Acceptable Financing VA Loan, FHA, Conventional, Cash
Listing Terms VA Loan, FHA, Conventional, Cash
Read Less
Want to know what your home might be worth? Contact us for a FREE valuation!

Our team is ready to help you sell your home for the highest possible price ASAP
Bought with Re/Max Professionals (Bo)





