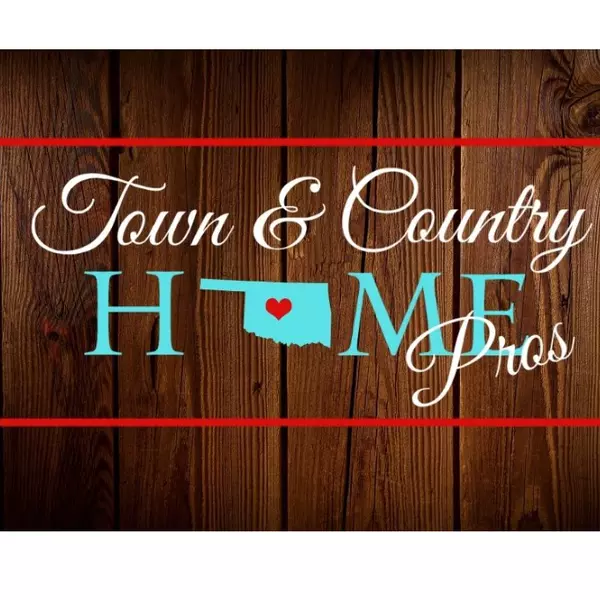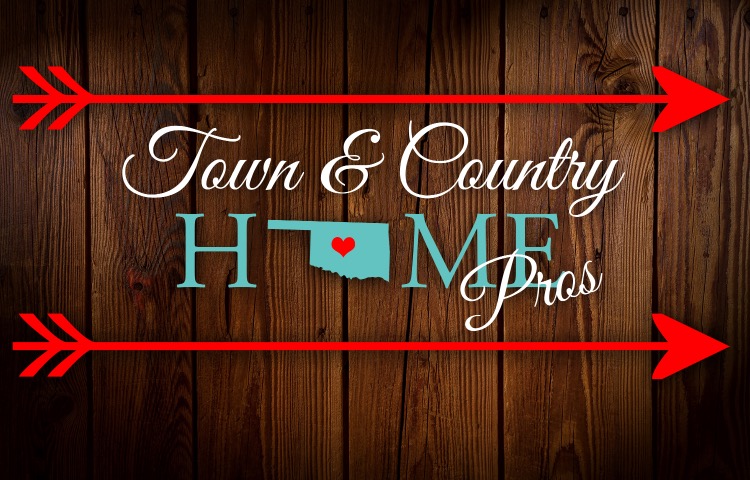$305,000
For more information regarding the value of a property, please contact us for a free consultation.
7008 SW Angelwood Lawton, OK 73505-9641
4 Beds
3 Baths
2,300 SqFt
Key Details
Property Type Single Family Home
Sub Type Single Family Residence
Listing Status Sold
Purchase Type For Sale
Square Footage 2,300 sqft
Price per Sqft $130
MLS Listing ID 168317
Sold Date 04/22/25
Bedrooms 4
Full Baths 2
Half Baths 1
Year Built 2006
Annual Tax Amount $3,616
Lot Size 10,454 Sqft
Property Sub-Type Single Family Residence
Property Description
Looking for an expansive home with tons of modern amenities? This house in the high-demand Brentwood Addition offers an open floor plan, isolated primary suite, two full bathrooms plus a powder room for guests, a gazebo and covered patio in the privacy fenced yard, and so much more! The primary suite is adorned with a spacious walk-in closet, along with dual sinks, a jetted tub, and a standing shower in the bathroom. There are two bedrooms with a jack-and-jill bathroom, and one of them has a built-in desk. The fourth bedroom in front is the perfect size for a home office or play room. You'll find a convenient storm cellar in the three-car garage and a full-house filtration system. The house was built in 2006 and has thoughtful updates ever since! Contact your REALTOR® to set up a tour or call/text 580-713-9494 to reach the listing agent.
Location
State OK
County Comanche
Area Brentwood
Interior
Interior Features One Living Area, Walk-In Closet(s), Pantry, 8-Ft.+ Ceiling, Vaulted Ceiling(s)
Heating Fireplace(s), Central, Natural Gas
Cooling Ceiling Fan(s), Central-Electric
Flooring Ceramic Tile, Carpet
Fireplaces Type Gas
Fireplace No
Appliance Electric, Freestanding Stove, Vent Hood, Microwave, Dishwasher, Disposal, Refrigerator, Gas Water Heater
Laundry Utility Room, Washer Hookup, Dryer Hookup
Exterior
Parking Features Auto Garage Door Opener, 3 Car Driveway
Garage Spaces 3.0
Fence Wood
Roof Type Composition
Garage Yes
Building
Lot Description Full Lawn Sprinkler
Foundation Slab
Sewer Public Sewer
Water Public
New Construction No
Schools
Elementary Schools Almor West
Middle Schools Eisenhower
High Schools Eisenhower
School District Eisenhower
Others
Acceptable Financing VA Loan, FHA, Conventional, Cash
Listing Terms VA Loan, FHA, Conventional, Cash
Read Less
Want to know what your home might be worth? Contact us for a FREE valuation!

Our team is ready to help you sell your home for the highest possible price ASAP
Bought with Keller Williams Mulinix





