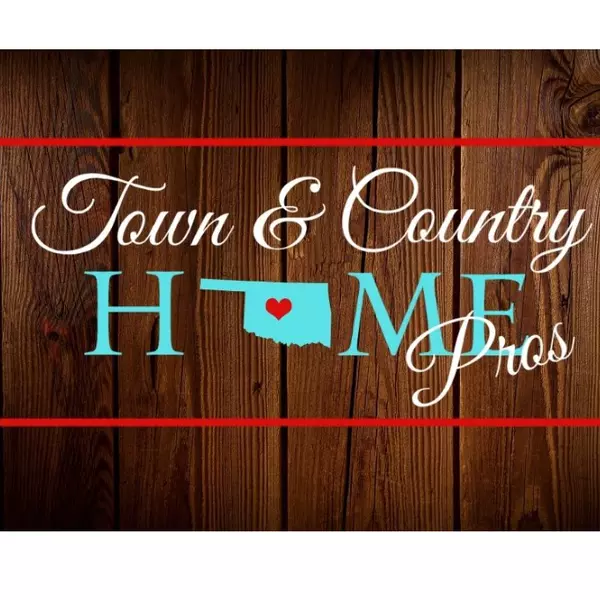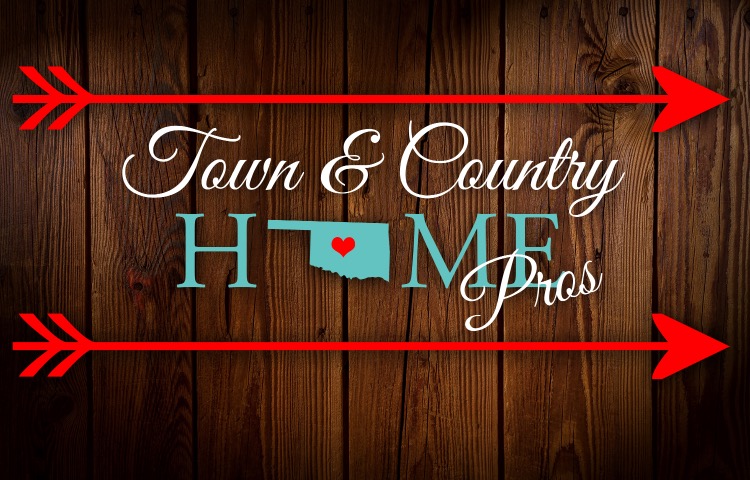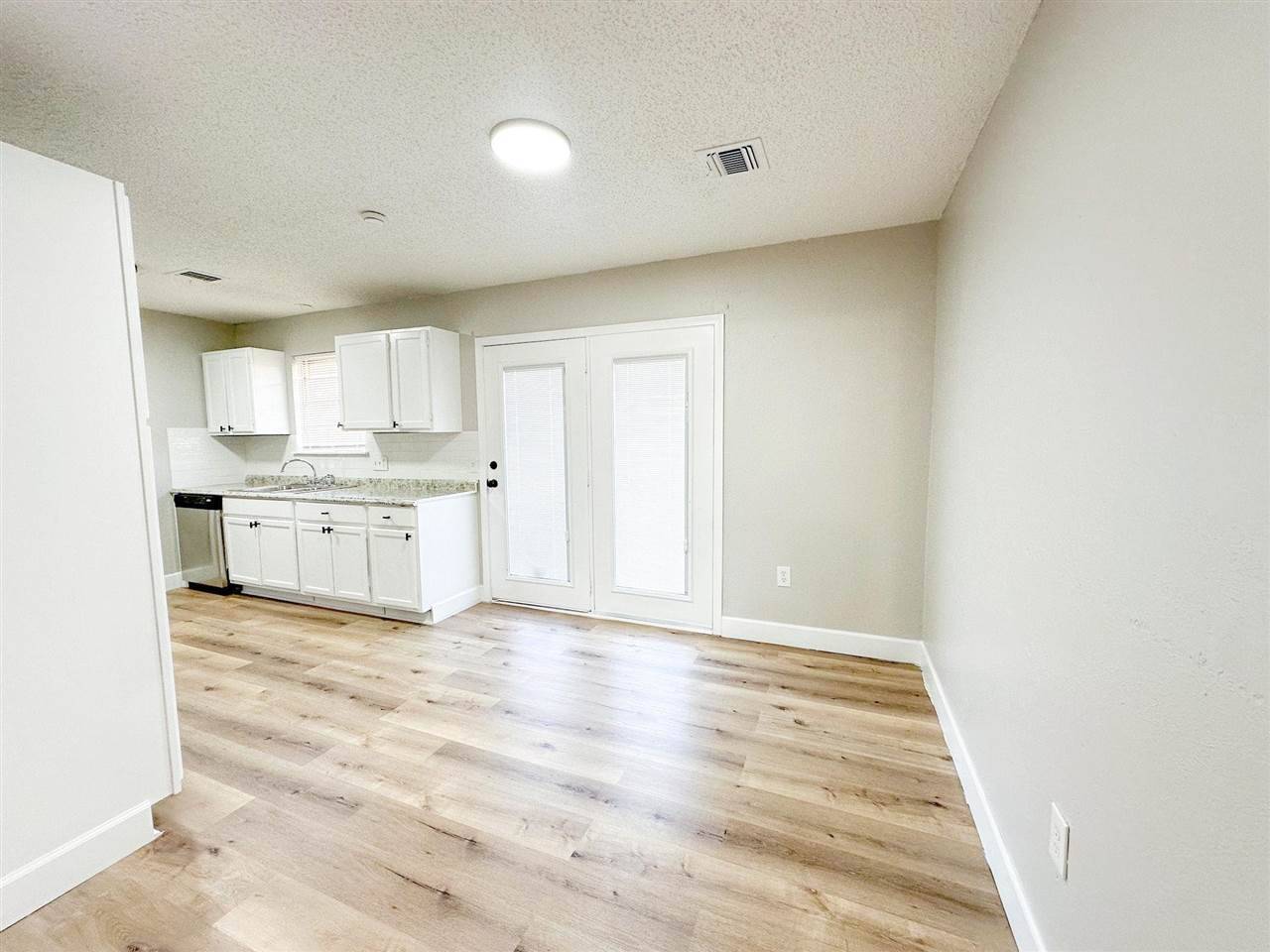$137,000
For more information regarding the value of a property, please contact us for a free consultation.
6107 SW Oakcliff Ave Lawton, OK 73505
3 Beds
2 Baths
1,125 SqFt
Key Details
Property Type Single Family Home
Sub Type Single Family Residence
Listing Status Sold
Purchase Type For Sale
Square Footage 1,125 sqft
Price per Sqft $121
MLS Listing ID 167537
Sold Date 04/18/25
Bedrooms 3
Full Baths 1
Year Built 1985
Annual Tax Amount $1,170
Lot Size 7,788 Sqft
Property Sub-Type Single Family Residence
Property Description
Welcome to this beautifully updated home located at 6107 SW Oakcliff Ave, Lawton, OK 73505. This charming property offers modern living with a host of recent upgrades. As you enter, you'll immediately notice the fresh, neutral paint throughout, creating a bright and inviting atmosphere. The rooms have been enhanced with new, high-quality flooring that complements the home's contemporary style. The kitchen and living areas have been thoughtfully updated, featuring brand-new light fixtures that add a touch of elegance and warmth. Every corner of this home has been carefully maintained and upgraded, making it move-in ready and perfect for anyone looking for modern comforts. Outside, the property boasts a large back yard, offering ample space for outdoor activities and relaxation. Whether you're hosting friends or enjoying quiet time, this home provides the ideal setting. With its convenient location in a desirable neighborhood, this home is close to local amenities, schools, and parks. It's an excellent opportunity for homebuyers seeking a turnkey property with numerous updates that add both value and style. Don't miss out on the chance to make this updated gem your own!
Location
State OK
County Comanche
Area Lee West Est
Interior
Interior Features One Living Area
Heating Central, Natural Gas
Cooling Ceiling Fan(s), Central-Electric
Flooring Vinyl Plank
Fireplaces Type None
Fireplace No
Appliance Electric, Freestanding Stove, Vent Hood, Microwave, Dishwasher, Disposal, Refrigerator, Gas Water Heater
Laundry Utility Room, Washer Hookup, Dryer Hookup
Exterior
Parking Features Auto Garage Door Opener
Garage Spaces 2.0
Fence Wood
Roof Type Composition
Garage Yes
Building
Foundation Slab
Sewer Public Sewer
Water Public
New Construction No
Schools
Elementary Schools Eisenhower
Middle Schools Eisenhower
High Schools Eisenhower
School District Eisenhower
Others
Acceptable Financing Cash, Conventional, FHA, VA Loan
Listing Terms Cash, Conventional, FHA, VA Loan
Read Less
Want to know what your home might be worth? Contact us for a FREE valuation!

Our team is ready to help you sell your home for the highest possible price ASAP
Bought with Re/Max Professionals





