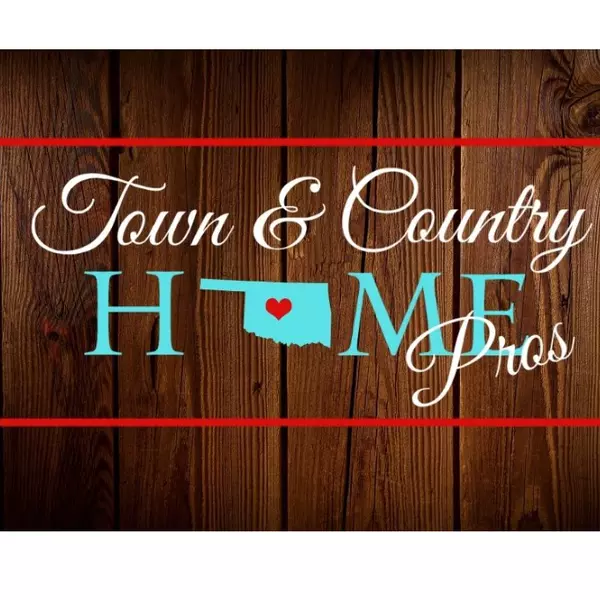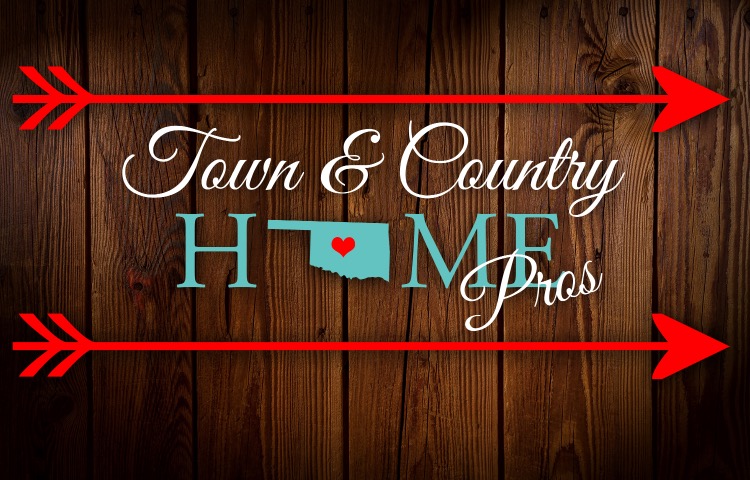$245,000
For more information regarding the value of a property, please contact us for a free consultation.
2405 SW Edinburough Dr Lawton, OK 73505
3 Beds
2 Baths
1,800 SqFt
Key Details
Property Type Single Family Home
Sub Type Single Family Residence
Listing Status Sold
Purchase Type For Sale
Square Footage 1,800 sqft
Price per Sqft $138
MLS Listing ID 168246
Sold Date 04/10/25
Bedrooms 3
Full Baths 2
HOA Fees $16/ann
Year Built 2011
Annual Tax Amount $2,323
Lot Size 6,930 Sqft
Lot Dimensions 63 x 110
Property Sub-Type Single Family Residence
Property Description
Come see this beautiful 3 bed, 2 bath, 3 car garage home with an office located in the Highlands. The living room has vaulted ceilings and wood beams that make it feel grand. The large kitchen boasts custom wood cabinets, with granite countertops, travertine tile backsplash, stainless steel appliances, and a movable kitchen island. In the spacious primary suite you will find trey ceilings, double sinks, a large walk-in closet, soaking tub, and separate tiled shower. In the backyard you are going to love the covered patio that offers an outdoor fireplace and privacy fence that is perfect for entertaining. This home has just been repainted with modern colors and new carpet has been installed. Another feature this home has is the sprinkler system that allows for easy maintenance that keeps your yard and landscaping watered in the hot Oklahoma weather. Come see today because homes like this don't last long!
Location
State OK
County Comanche
Area Highlands (The)
Interior
Interior Features One Living Area, Walk-In Closet(s), 8-Ft.+ Ceiling, Vaulted Ceiling(s)
Heating Fireplace(s), Central, Natural Gas
Cooling Ceiling Fan(s), Central-Electric
Flooring Carpet, Ceramic Tile
Fireplaces Type Outside, Interior
Fireplace No
Appliance Electric, Freestanding Stove, Microwave, Dishwasher, Disposal
Laundry Utility Room, Washer Hookup, Dryer Hookup
Exterior
Exterior Feature Fire Pit, Wood Stove
Parking Features Auto Garage Door Opener, Garage Door Opener, 3 Car Driveway
Garage Spaces 3.0
Fence Wood
Roof Type Composition
Garage Yes
Building
Lot Description Full Lawn Sprinkler
Foundation Slab
Sewer Public Sewer
Water Public
New Construction No
Schools
Elementary Schools Eisenhower
Middle Schools Eisenhower
High Schools Eisenhower
School District Eisenhower
Others
Acceptable Financing Cash, Conventional, FHA, VA Loan
Listing Terms Cash, Conventional, FHA, VA Loan
Read Less
Want to know what your home might be worth? Contact us for a FREE valuation!

Our team is ready to help you sell your home for the highest possible price ASAP
Bought with Coldwell Banker Salute





