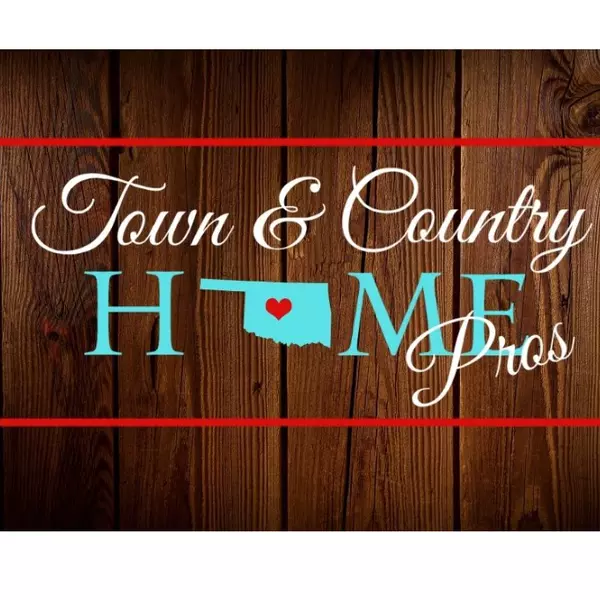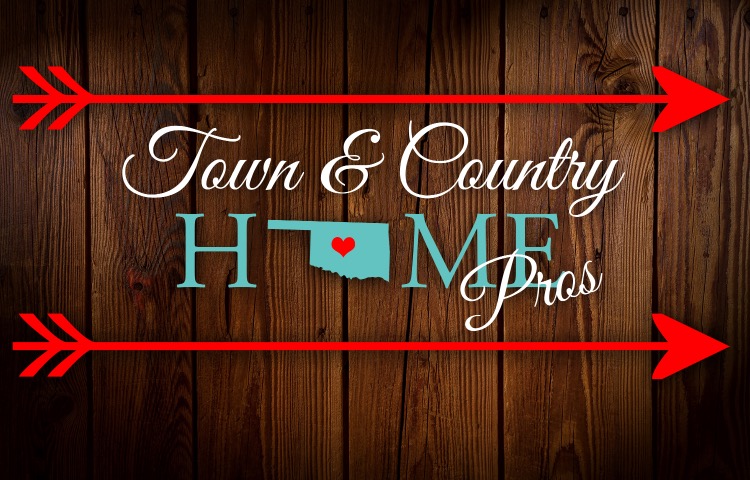$264,500
For more information regarding the value of a property, please contact us for a free consultation.
608 SW 44th St Moore, OK 73160-1356
4 Beds
2 Baths
1,700 SqFt
Key Details
Property Type Single Family Home
Sub Type Single Family Residence
Listing Status Sold
Purchase Type For Sale
Square Footage 1,700 sqft
Price per Sqft $151
MLS Listing ID 167947
Sold Date 04/04/25
Bedrooms 4
Full Baths 2
HOA Fees $14/ann
Year Built 2012
Annual Tax Amount $2,935
Lot Size 6,534 Sqft
Property Sub-Type Single Family Residence
Property Description
Discover the charm of this delightful home nestled in the well-established & highly desired neighborhood community of Apple Valley, complete with its own park and splash pad for family fun. Designed with a thoughtful split floor plan, this residence offers four spacious bedrooms and two full baths. One of the bedrooms is versatile enough to transform into a cozy office or a playful haven for kids. The kitchen is a culinary dream, boasting rich dark wood cabinets, sleek granite countertops, and modern stainless steel appliances, all complemented by a generously-sized pantry. The living room invites relaxation, featuring ample space and a cozy corner gas log fireplace, perfect for unwinding after a long day. Step outside to find a fully privacy-fenced yard, offering a safe and serene outdoor retreat. This home is more than just a place to live—it's a place to thrive. *The seller will pay up to $6,000 of the buyer's closing costs, with an accepted offer.* Contact the listing agent, Lawrence Hargrave for more info or to schedule a private or virtual tour. 580-647-3245.
Location
State OK
County Cleveland
Area Moore
Interior
Interior Features One Living Area, Walk-In Closet(s), Pantry, 8-Ft.+ Ceiling, Granite Counters
Heating Fireplace(s), Central, Natural Gas
Cooling Ceiling Fan(s), Central-Electric
Flooring Ceramic Tile, Carpet
Fireplaces Type Gas, Insert
Fireplace No
Appliance Electric, Freestanding Stove, Microwave, Dishwasher, Disposal, Refrigerator, Gas Water Heater
Laundry Utility Room, Washer Hookup, Dryer Hookup
Exterior
Parking Features Auto Garage Door Opener, Garage Door Opener
Garage Spaces 2.0
Fence Wood
Roof Type Composition,Ridge Vents
Garage Yes
Building
Foundation Slab
Sewer Public Sewer
Water Public, Water District: City of Moore
New Construction No
Schools
Elementary Schools Other
Middle Schools Other
High Schools Other
School District Other
Others
Acceptable Financing VA Loan, FHA, Conventional, Cash, Conventional Uninsured
Listing Terms VA Loan, FHA, Conventional, Cash, Conventional Uninsured
Read Less
Want to know what your home might be worth? Contact us for a FREE valuation!

Our team is ready to help you sell your home for the highest possible price ASAP
Bought with Non Mls Firm





