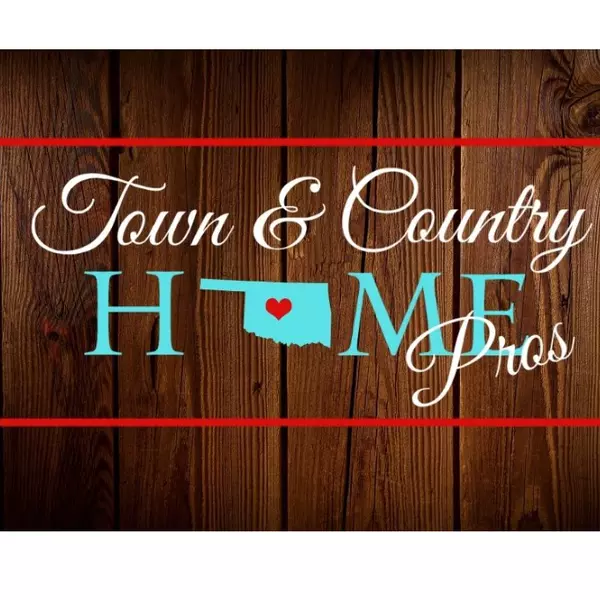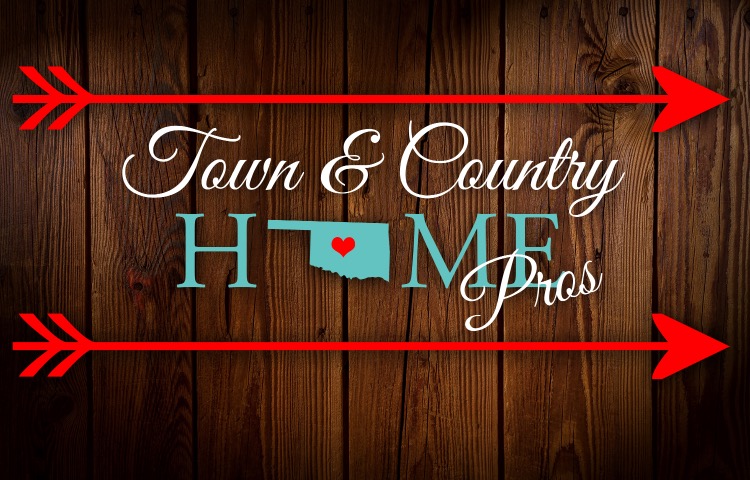$489,000
For more information regarding the value of a property, please contact us for a free consultation.
4101 NE Mossy Oak Dr Lawton, OK 73507
4 Beds
3 Baths
2,710 SqFt
Key Details
Property Type Single Family Home
Sub Type Single Family Residence
Listing Status Sold
Purchase Type For Sale
Square Footage 2,710 sqft
Price per Sqft $180
MLS Listing ID 167400
Sold Date 04/04/25
Bedrooms 4
Full Baths 2
Half Baths 1
HOA Fees $41/ann
Year Built 2014
Lot Dimensions 85 x 192.92 x 95.04 x 150.12
Property Sub-Type Single Family Residence
Property Description
Welcome to this stunning one-owner home in EastLake, where elegance meets comfort in an area renowned for its charm and sense of community. This beautifully crafted residence features 4 large bedrooms, each spacious and inviting, with woodwork details that flow seamlessly throughout. The living room is a true showcase, with beautiful wood finishes adding warmth and sophistication, and a glamorous staircase that steals the show. At the entry, you'll find a gorgeous of fine space, perfect for those who work from home or need a dedicated study. Additionally, an expansive extra room offers incredible versatility - transform it into a home theater, family gathering space, or an oversized fourth bedroom.. This home exudes quality and style, and with its Eastlake location, you're surrounded by lovely amenities and a friendly neighborhood that truly feels like home. Don't miss this opportunity to make it your own! Call NextHome. Tri-Covenant Realty today and schedule your private showing.
Location
State OK
County Comanche
Area Eastlake
Zoning R-1 Single Family
Interior
Interior Features One Living Area, 8-Ft.+ Ceiling, Granite Counters
Heating Fireplace(s), Central, Electric
Cooling Central-Electric
Flooring Ceramic Tile, Hardwood
Fireplaces Type Gas
Fireplace No
Appliance Electric, Gas, Range/Oven, Dishwasher, Disposal, Refrigerator, Tankless Water Heater
Laundry In Bathroom, In Garage, In Kitchen, Other Utility, Utility Room, Washer Hookup, Dryer Hookup
Exterior
Parking Features Auto Garage Door Opener, 3 Car Driveway
Garage Spaces 3.0
Fence Wood, Wrought Iron
Roof Type Composition
Garage Yes
Building
Lot Description Lawn Sprinkler
Foundation Slab
Sewer Public Sewer
Water Public
New Construction No
Schools
Elementary Schools Pioneer Park
Middle Schools Macarthur
High Schools Macarthur
School District Macarthur
Others
Acceptable Financing Cash, Conventional, FHA, VA Loan
Listing Terms Cash, Conventional, FHA, VA Loan
Read Less
Want to know what your home might be worth? Contact us for a FREE valuation!

Our team is ready to help you sell your home for the highest possible price ASAP
Bought with Cornerstone Real Estate Group, LLC





