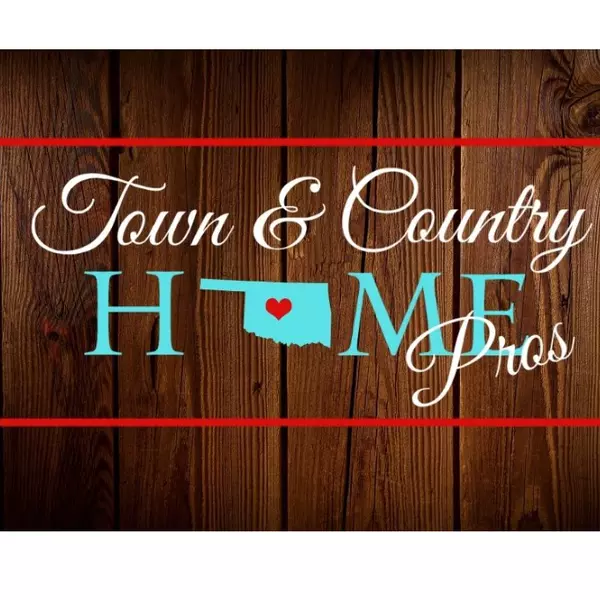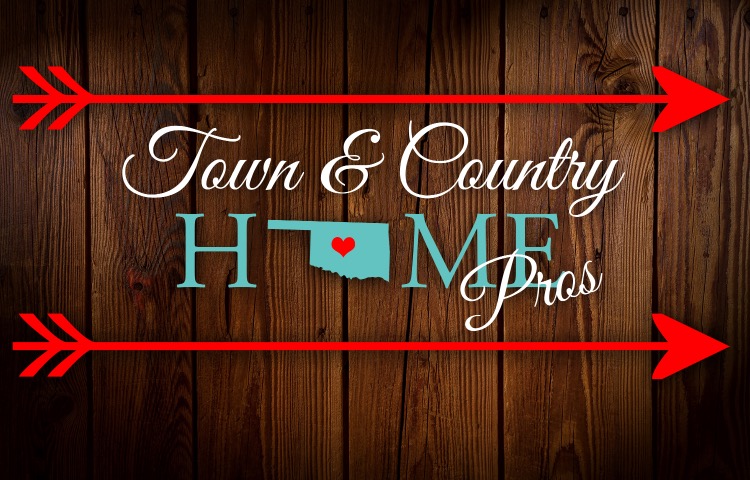$430,000
For more information regarding the value of a property, please contact us for a free consultation.
19 NW Shadow Lake Lawton, OK 73505
3 Beds
3 Baths
3,100 SqFt
Key Details
Property Type Single Family Home
Sub Type Single Family Residence
Listing Status Sold
Purchase Type For Sale
Square Footage 3,100 sqft
Price per Sqft $141
MLS Listing ID 167135
Sold Date 04/04/25
Bedrooms 3
Full Baths 2
Year Built 2003
Annual Tax Amount $4,224
Lot Size 0.680 Acres
Property Sub-Type Single Family Residence
Property Description
Custom built home for long term builder's residence with lots of attractions. This home features an open floor plan, a large kitchen with an island and a pantry, oak flooring in the living room, tile in all other areas and new carpet in the bedrooms. The large primary suite, also has an office and a bathroom with a whirlpool tub, large walk in closet, dual vanities and a newly tiled walk in shower with bench. The large secondary bedrooms also have large closets and a Jack & Jill bathroom. Other features are a large laundry room with a sink, lots of cabinets and a built in ironing board, fresh paint, updated plumbing fixtures, a 3/4 bath with direct access to the pool and panned ceilings with fans in all the bedrooms. The exterior features a nice sized covered and screened in back porch, an inground pool with a hot tub area. The pool is working but is not warranted and the heater for the hot tub has been removed. This home sets on a large lot with a full lawn sprinkler system and a detached garage/workshop with 1/2 bath that also has a bonus room that has been used for storage but would make a perfect game room or man cave. On top of all of this, the seller is also offering a $10,000 fence/decorating allowance.
Location
State OK
County Comanche
Area Pecan Valley South
Interior
Interior Features Two Living Areas, Kitchen Island, Central Vacuum, Walk-In Closet(s), Pantry, 8-Ft.+ Ceiling
Heating Fireplace(s), Central, Natural Gas
Cooling Ceiling Fan(s), Central-Electric
Flooring Carpet, Ceramic Tile, Hardwood
Fireplaces Type Gas, Wood Burning
Fireplace No
Appliance Electric, Range/Oven, Cooktop, Vent Hood, Microwave, Dishwasher, Disposal, Refrigerator, Gas Water Heater
Laundry Utility Room, Washer Hookup, Dryer Hookup
Exterior
Parking Features Auto Garage Door Opener, Garage Door Opener, Garage Faces Side, Circular Driveway
Garage Spaces 3.0
Fence Wood
Pool In Ground
Roof Type Composition,Ridge Vents
Garage Yes
Building
Lot Description Full Lawn Sprinkler
Foundation Slab
Sewer Public Sewer
Water Public
New Construction No
Schools
Elementary Schools Cache
Middle Schools Cache
High Schools Cache Sr Hi
School District Cache Sr Hi
Others
Acceptable Financing Cash, Conventional, FHA, VA Loan
Listing Terms Cash, Conventional, FHA, VA Loan
Read Less
Want to know what your home might be worth? Contact us for a FREE valuation!

Our team is ready to help you sell your home for the highest possible price ASAP
Bought with Century 21 First Choice Realty





