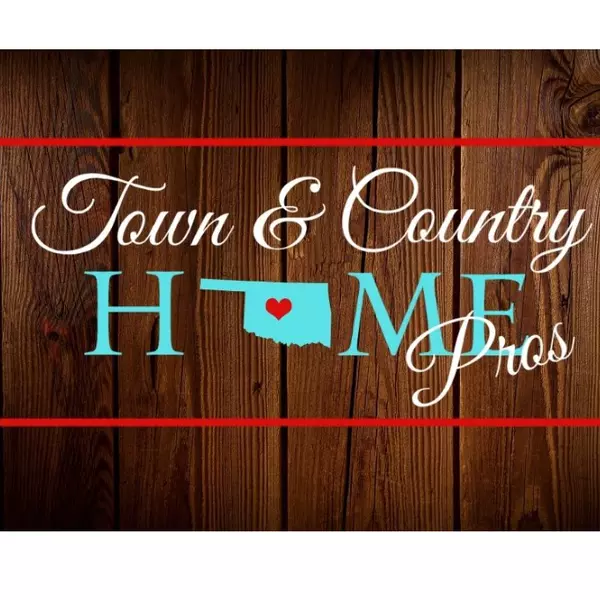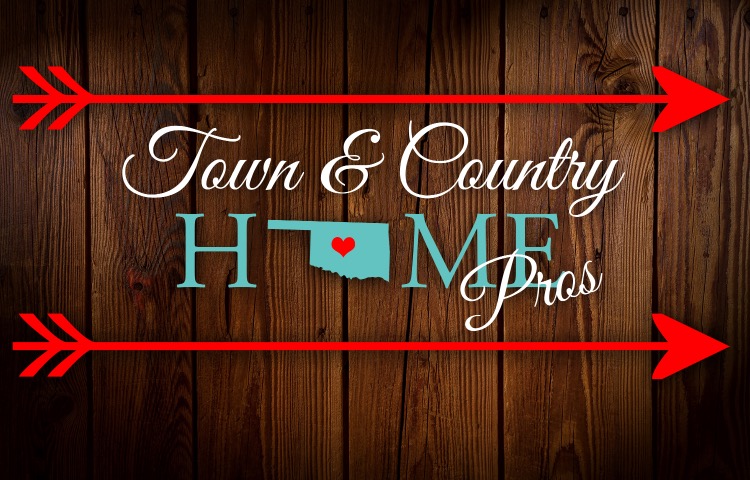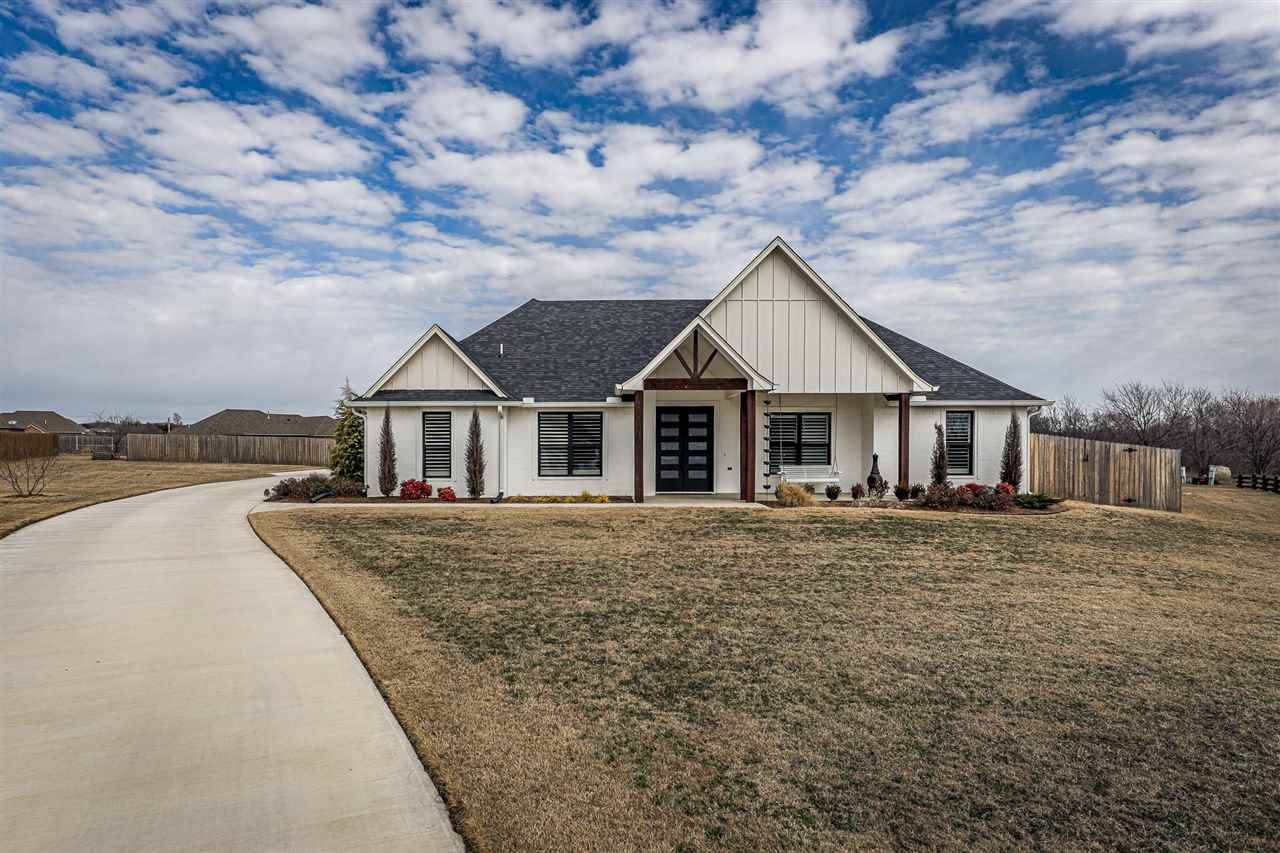$450,000
For more information regarding the value of a property, please contact us for a free consultation.
1112 Mount Marcy Lawton, OK 73507
4 Beds
3 Baths
2,500 SqFt
Key Details
Property Type Single Family Home
Sub Type Single Family Residence
Listing Status Sold
Purchase Type For Sale
Square Footage 2,500 sqft
Price per Sqft $180
MLS Listing ID 167842
Sold Date 04/01/25
Bedrooms 4
Full Baths 2
Half Baths 1
Year Built 2022
Annual Tax Amount $5,332
Lot Size 1.170 Acres
Property Sub-Type Single Family Residence
Property Description
For information about the home call Real Estate Experts LLC @ 580 248 2600. This beautiful custom-built home is remarkable, and the location is perfect for the outdoor enthusiast and only minutes from Meers, Medicine Park, takes and refuge. It offers 4 bedrooms, 2.5 baths, 2 car garage and is sitting on over a fenced acre and views of the nearby mountains. The great room has high vaulted ceilings, a fireplace and opens to the kitchen and dining area. The kitchen has a huge island with microwave drawer, shaker cabinetry, quartz countertops, stainless steel appliances, gas stove and louvered patio doors leading to the covered patio. Oh, don't forget about the large walk-in pantry and utility room with storage for days. Let's talk about the primary suite, you will never want to leave with its gorgeous ensuite bath. It has a full double vanity, soaking tub, fully glassed shower with rain head, walk-in closet with shoe racks, dresser and laundry room access. The secondary rooms are all a great size. There is also a safe room in the home. There are so many features and amenities in this home to mention so call today to come see for yourself with your private tour.
Location
State OK
County Comanche
Area Lake Lawtonka
Interior
Interior Features One Living Area, Walk-In Closet(s), Pantry, Quartz Countertops
Heating Fireplace(s), Central, Propane
Cooling Ceiling Fan(s), Central-Electric
Flooring Ceramic Tile, Hardwood
Fireplace No
Appliance Gas, Freestanding Stove, Vent Hood, Microwave, Dishwasher, Disposal, Electric Water Heater
Laundry Utility Room, Washer Hookup, Dryer Hookup
Exterior
Parking Features Auto Garage Door Opener, Garage Door Opener
Garage Spaces 2.0
Fence Wood
Roof Type Composition
Garage Yes
Building
Foundation Slab
Sewer Septic Tank
Water Rural District
New Construction No
Schools
Elementary Schools Elgin
Middle Schools Elgin
High Schools Elgin
School District Elgin
Others
Acceptable Financing VA Loan, FHA, Conventional, Cash
Listing Terms VA Loan, FHA, Conventional, Cash
Read Less
Want to know what your home might be worth? Contact us for a FREE valuation!

Our team is ready to help you sell your home for the highest possible price ASAP
Bought with Okey Realty Group





