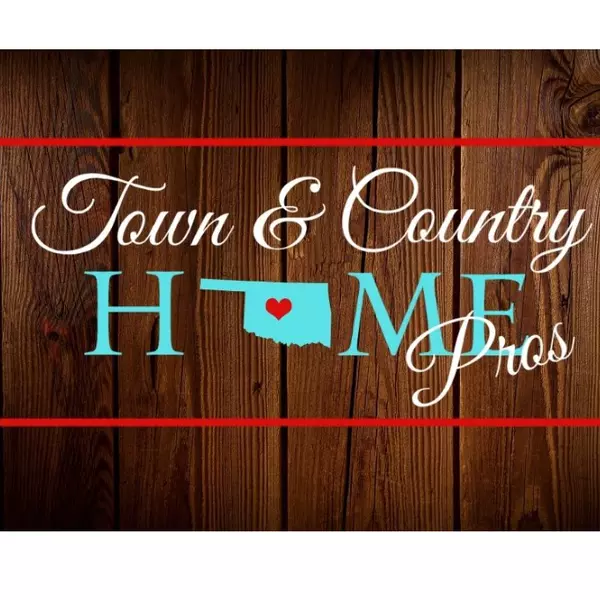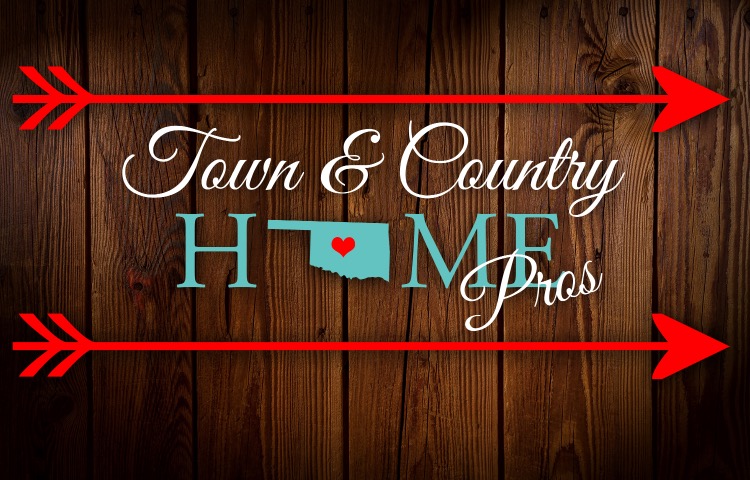$399,500
For more information regarding the value of a property, please contact us for a free consultation.
1110 NW St James Place Lawton, OK 73505
4 Beds
3 Baths
2,300 SqFt
Key Details
Property Type Single Family Home
Sub Type Single Family Residence
Listing Status Sold
Purchase Type For Sale
Square Footage 2,300 sqft
Price per Sqft $173
MLS Listing ID 167986
Sold Date 03/28/25
Bedrooms 4
Full Baths 2
Half Baths 1
HOA Fees $100/mo
Year Built 2020
Annual Tax Amount $5,124
Lot Size 0.296 Acres
Lot Dimensions 100 x 129
Property Sub-Type Single Family Residence
Property Description
Beautiful custom-built home located in the gated community of St. James Place! This property is in the Cache School District and is conveniently situated just west of 82nd and Cache Road, on the edge of Lawton. Spanning just over 2,300 square feet, this home features 4 bedrooms and 2.5 baths, along with a 3-car garage. Better than new, it boasts established landscaping, a full sprinkler system, and a spacious backyard enclosed by a wood privacy fence. Inside, you'll find impressive amenities such as hand-scraped hardwood flooring and custom knotty alder cabinetry throughout. The open living area showcases 14-foot ceilings with exposed beams and a floor-to-ceiling rock fireplace. The gourmet kitchen includes a 36" gas cooktop, built-in oven, microwave, and a large island featuring fire and ice granite. The primary suite offers a walk-in shower, whirlpool tub, dual vanity, and a generous walk-in closet. Call us today for a private showing! 580-248-8817
Location
State OK
County Comanche
Area St. James Place
Interior
Interior Features One Living Area, Granite Counters, Pantry, Vaulted Ceiling(s), Walk-In Closet(s)
Heating Fireplace(s), Central, Natural Gas
Cooling Ceiling Fan(s), Central-Electric
Flooring Carpet, Ceramic Tile, Hardwood
Fireplace No
Appliance Gas, Freestanding Stove, Oven, Microwave, Dishwasher, Gas Water Heater, Tankless Water Heater
Laundry Utility Room, Dryer Hookup, Washer Hookup
Exterior
Parking Features Auto Garage Door Opener, Garage Door Opener, 3 Car Driveway
Garage Spaces 3.0
Fence Wood
Roof Type Composition
Garage Yes
Building
Lot Description Full Lawn Sprinkler
Foundation Slab
Sewer Public Sewer
Water Public
New Construction No
Schools
Elementary Schools Cache
Middle Schools Cache
High Schools Cache Sr Hi
School District Cache Sr Hi
Others
Acceptable Financing Cash, Conventional, FHA, VA Loan
Listing Terms Cash, Conventional, FHA, VA Loan
Read Less
Want to know what your home might be worth? Contact us for a FREE valuation!

Our team is ready to help you sell your home for the highest possible price ASAP
Bought with Re/Max Professionals (Bo)





