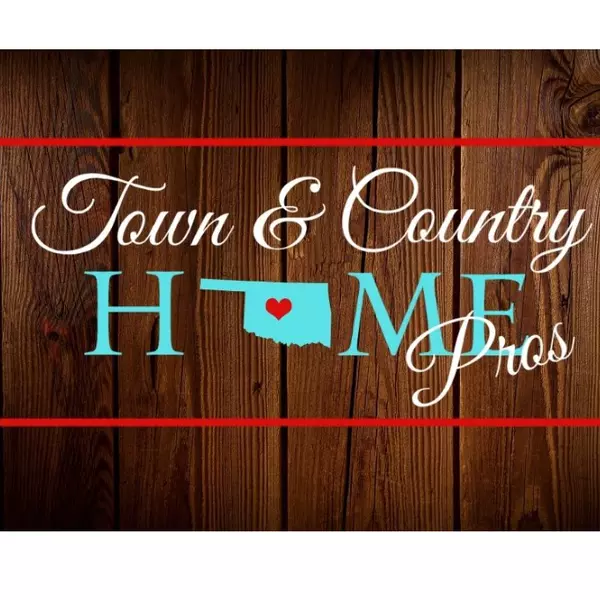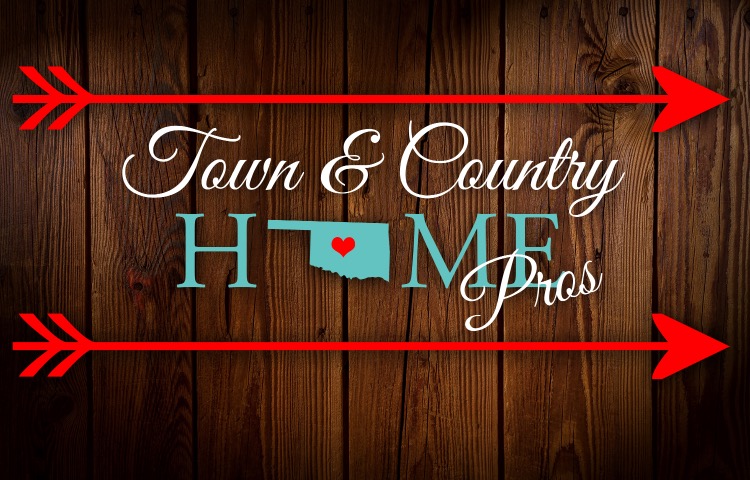$391,500
For more information regarding the value of a property, please contact us for a free consultation.
3918 NE Shenandoah Dr Lawton, OK 73507
4 Beds
3 Baths
2,200 SqFt
Key Details
Property Type Single Family Home
Sub Type Single Family Residence
Listing Status Sold
Purchase Type For Sale
Square Footage 2,200 sqft
Price per Sqft $177
MLS Listing ID 166153
Sold Date 03/28/25
Bedrooms 4
Full Baths 2
Half Baths 1
HOA Fees $41/ann
Year Built 2024
Annual Tax Amount $4,200
Lot Size 8,398 Sqft
Lot Dimensions 70 x 120
Property Sub-Type Single Family Residence
Property Description
Incredible new construction by Waterstone Builders. 4 Bedrooms, or 3 Bed plus study with 2 1/2 baths, and a 3/c garage. Great lot in Eastlake Addition on Lawton's east side. Top of the line construction with an open floor plan and the latest decor. Kitchen is awesome with custom, site built, cabinetry, stainless steel appliances including five burner gas cooktop and granite counters. Ten-foot ceilings make the home feel very spacious. The primary bedroom is 17' by 15' with a beautiful ensuite bath with large, tiled shower, separate whirlpool tub and huge walk-in closet. Energy efficient construction with extra insulation. Great outdoor area with covered patio, sodded yard and sprinkler system. Estimated completion date 9/15/24.
Location
State OK
County Comanche
Area Eastlake
Zoning R-1 Single Family
Interior
Interior Features One Living Area, 8-Ft.+ Ceiling, Granite Counters, Pantry, Vaulted Ceiling(s), Walk-In Closet(s)
Heating Fireplace(s), Central, Natural Gas
Cooling Ceiling Fan(s), Central-Electric
Flooring Carpet, Ceramic Tile
Fireplaces Type Gas
Fireplace No
Appliance Gas, Cooktop, Oven, Vent Hood, Microwave, Dishwasher, Disposal, Gas Water Heater, Tankless Water Heater
Laundry Utility Room, Dryer Hookup, Washer Hookup
Exterior
Parking Features Auto Garage Door Opener, Garage Door Opener, 3 Car Driveway
Garage Spaces 3.0
Roof Type Composition
Garage Yes
Building
Lot Description Lawn Sprinkler, Full Lawn Sprinkler
Foundation Slab
Sewer Public Sewer
Water Public
New Construction Yes
Schools
Elementary Schools Pioneer Park
Middle Schools Macarthur
High Schools Macarthur
School District Macarthur
Others
Acceptable Financing Cash, Conventional, FHA, VA Loan
Listing Terms Cash, Conventional, FHA, VA Loan
Read Less
Want to know what your home might be worth? Contact us for a FREE valuation!

Our team is ready to help you sell your home for the highest possible price ASAP
Bought with Okey Realty Group





