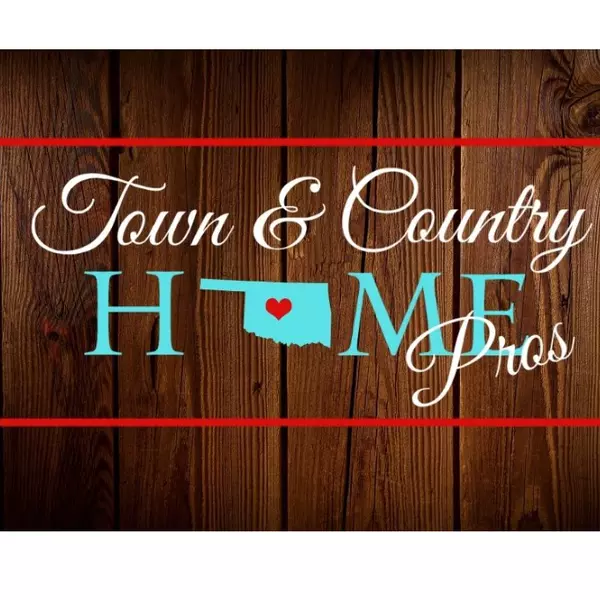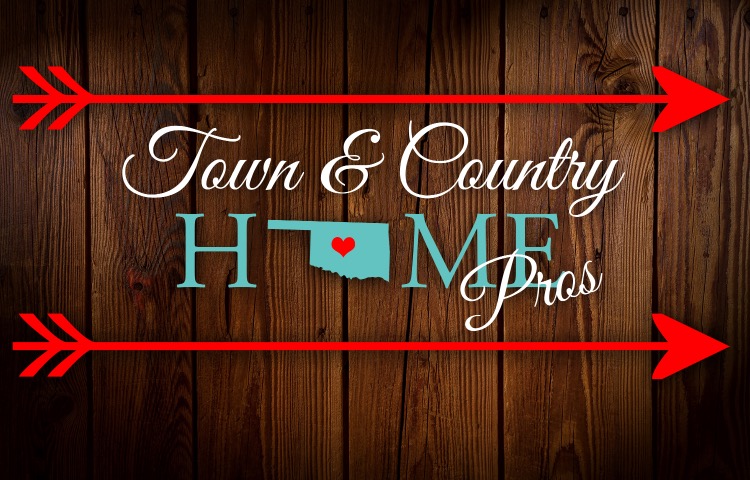$259,000
For more information regarding the value of a property, please contact us for a free consultation.
555 Ketch Creek Dr Lawton, OK 73507
3 Beds
2 Baths
2,500 SqFt
Key Details
Property Type Single Family Home
Sub Type Single Family Residence
Listing Status Sold
Purchase Type For Sale
Square Footage 2,500 sqft
Price per Sqft $103
MLS Listing ID 164465
Sold Date 02/29/24
Bedrooms 3
Full Baths 2
Year Built 1975
Annual Tax Amount $1,671
Lot Size 0.941 Acres
Property Sub-Type Single Family Residence
Property Description
A beautiful home in the Wichita Mountain Estate area with country living. This 3 bedroom approx. 2457 sf home features a Formal Living Room, Den with a Fireplace and Wet Bar and Dining Room leading into the Kitchen. Kitchen is equipped with Stove with a Double Oven, Refrigerator with Icemaker, Dishwasher, Garbage Disposal, Microwave, Breakfast Bar, Pantry, and Granite Countertops. Large enclosed sunroom with lots of windows that leads out from the Master Bedroom and Living Room. Whirlpool Tub in the master bathroom and a step-in bathtub in the main bathroom. Yard has a large covered type gazebo for entertaining BBQ's and parties on rainy days Two car auto garage, security system and attic fan. Home was just updated and remodeled in July 2023. Ceramic floors throughout and interior freshly painted. Lots to see when you visit this home.
Location
State OK
County Comanche
Area Wichita Mtn Est
Interior
Interior Features Two Living Areas, Granite Counters, Pantry, Walk-In Closet(s), Wet Bar
Heating Fireplace(s), Geothermal
Cooling Attic Fan, Ceiling Fan(s), Central-Electric
Flooring Ceramic Tile
Fireplaces Type Wood Burning
Fireplace No
Appliance Electric, Freestanding Stove, Double Oven, Microwave, Dishwasher, Disposal, Refrigerator, Ice Maker, Electric Water Heater, Two or More Water Heaters
Laundry Utility Room, Dryer Hookup, Washer Hookup
Exterior
Parking Features Auto Garage Door Opener, Garage Door Opener, Garage Faces Side
Garage Spaces 2.0
Fence Chain Link, Partial
Roof Type Composition
Garage Yes
Building
Foundation Slab
Sewer Lateral Line, Septic Tank
Water Public, Rural District
New Construction No
Schools
Elementary Schools Elgin
Middle Schools Elgin
High Schools Elgin
School District Elgin
Others
Acceptable Financing Conventional, FHA, VA Loan
Listing Terms Conventional, FHA, VA Loan
Read Less
Want to know what your home might be worth? Contact us for a FREE valuation!

Our team is ready to help you sell your home for the highest possible price ASAP
Bought with KELLER WILLIAMS RED RIVER





