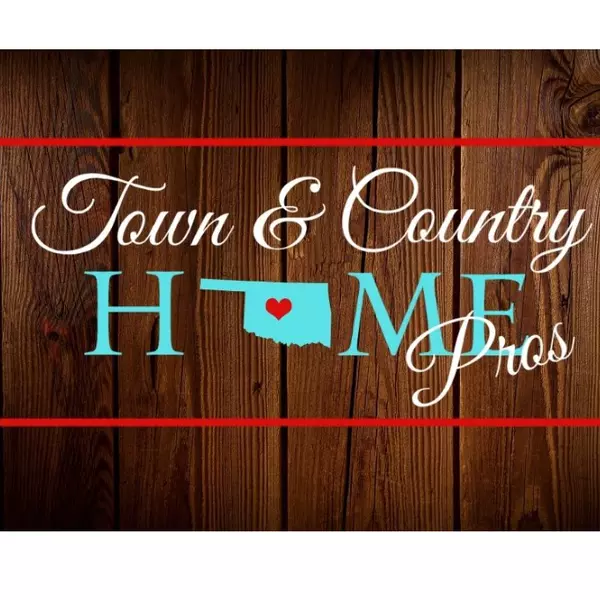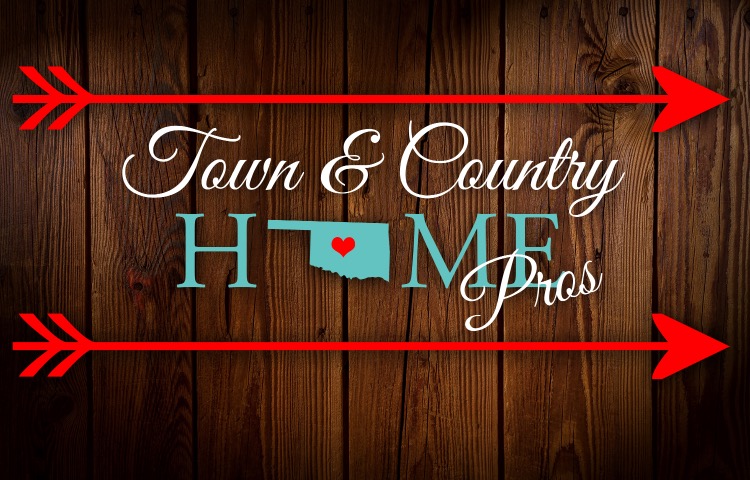$325,000
For more information regarding the value of a property, please contact us for a free consultation.
11269 NE Jere Layne Elgin, OK 73538
4 Beds
3 Baths
2,200 SqFt
Key Details
Property Type Single Family Home
Sub Type Single Family Residence
Listing Status Sold
Purchase Type For Sale
Square Footage 2,200 sqft
Price per Sqft $146
MLS Listing ID 163584
Sold Date 07/14/23
Bedrooms 4
Full Baths 2
Half Baths 1
Year Built 2010
Annual Tax Amount $3,547
Lot Size 0.500 Acres
Lot Dimensions 95 x 235
Property Sub-Type Single Family Residence
Property Description
Located in Elgin this custom built home offers 4 bedrooms, 2.5 bath and 3-car garage. The living room has crown molding, 2-tier trey ceiling, gas fireplace, built-ins with hardwood floors. The dining room has a trey ceiling, crown molding and hardwood floors. The eat-in kitchen with trey ceiling, crown molding, granite counters and tile flooring. The large primary bedroom has a lighted trey ceiling, crown molding, walk-in closet with built-ins. The primary bathroom has a jetted tub, double sink granite vanity, and enclosed shower. The 3 other bedrooms have walk-in closets with built-ins. Step outside onto the covered patio and relax while the children play on the playset in the large yard with privacy fence. New carpet 2023, new roof 2020, all countertops are granite, all measurements are approximate, Vivint security system (not activated). Playset to convey. Seller is real estate broker. 2 hour notice required. Contact Susan Roser to view this lovely home. 978.660.5750.
Location
State OK
County Comanche
Area Grace Estates
Zoning R-1 Single Family
Interior
Interior Features One Living Area, 8-Ft.+ Ceiling, Granite Counters, Pantry, Vaulted Ceiling(s), Walk-In Closet(s)
Heating Fireplace(s), Central, Electric, Heat Pump
Cooling Ceiling Fan(s), Central-Electric, Heat Pump
Flooring Carpet, Ceramic Tile, Hardwood
Fireplaces Type Propane, Ventless, Insert
Fireplace No
Appliance Electric, Freestanding Stove, Microwave, Dishwasher, Disposal, Refrigerator, Ice Maker, Electric Water Heater
Laundry Utility Room, Dryer Hookup, Washer Hookup
Exterior
Parking Features Auto Garage Door Opener, Garage Door Opener, Garage Faces Side, Double Driveway, 3 Car Driveway
Garage Spaces 3.0
Fence Wood
Roof Type Composition
Garage Yes
Building
Lot Description Partial Lawn Sprinkler
Foundation Slab
Sewer Aeration Septic
Water Rural District, Water District: Caddo Co RWD #3
New Construction No
Schools
Elementary Schools Elgin
Middle Schools Elgin
High Schools Elgin
School District Elgin
Read Less
Want to know what your home might be worth? Contact us for a FREE valuation!

Our team is ready to help you sell your home for the highest possible price ASAP
Bought with REAL BROKER, LLC





