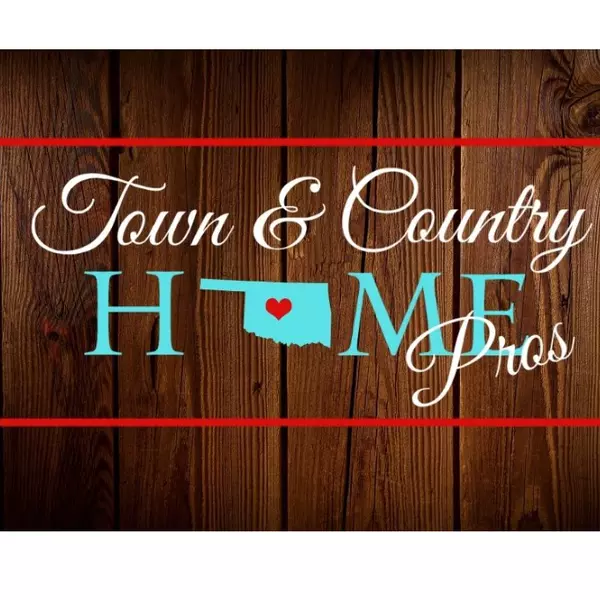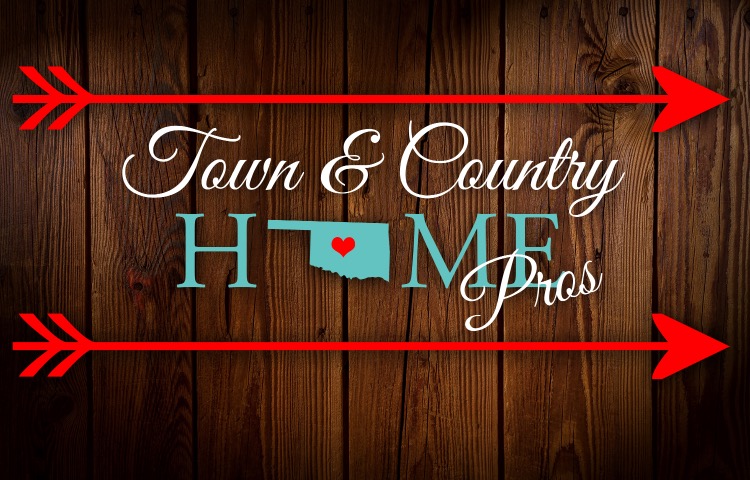$338,500
For more information regarding the value of a property, please contact us for a free consultation.
1805 Richardson Rd Snyder, OK 73566
3 Beds
3 Baths
3,200 SqFt
Key Details
Property Type Single Family Home
Sub Type Single Family w/Acreage
Listing Status Sold
Purchase Type For Sale
Square Footage 3,200 sqft
Price per Sqft $102
MLS Listing ID 161560
Sold Date 03/15/23
Bedrooms 3
Year Built 1992
Annual Tax Amount $1,450
Lot Size 3.500 Acres
Property Sub-Type Single Family w/Acreage
Property Description
Snyder charmer with mountain views, home has such a nice flow, with plenty of room for entertaining! This 3 bed, 3 bath, approximately 3200 sq ft home has everything and more! The main living area is spacious and inviting with a stunning feature wall to include fireplace and built-ins. The kitchen and formal dining combination make a perfect gathering space for family and friends. The second living area is large and cozy and set away from the main area. The primary suite is a perfect retreat with a luxury 5-piece ensuite, with large vanity, whirlpool tub, separate shower, and a two entrance walk-in closet completes this private oasis. Two delightful guest bedrooms and a beautiful full guest bathroom will provide an inviting space for guests. The utility room is perfectly located with lots of storage and a sink. Tucked away for privacy, you will find the perfect office set up with no distractions. Outside you will enjoy unobstructed views, appealing landscaping, covered patio, a perfect outdoor entertaining space. You will love the convenience to Lawton and Altus, both are just a short distance down highway 62.
Location
State OK
County Kiowa
Area Snyder
Zoning R-1 Single Family
Interior
Interior Features Two Living Areas, Kitchen Island, Pantry, Walk-In Closet(s)
Heating Fireplace(s), Central, Electric
Cooling Ceiling Fan(s), Central-Electric
Flooring Carpet, Ceramic Tile, Hardwood
Fireplace No
Appliance Cooktop, Dishwasher, Double Oven, Electric, Disposal, Microwave, Vent Hood, Electric Water Heater
Laundry Utility Room, Dryer Hookup, Washer Hookup
Exterior
Exterior Feature Wood Stove
Parking Features Auto Garage Door Opener, Garage Door Opener, Garage Faces Side, Circular Driveway
Garage Spaces 2.0
Pool In Ground
Roof Type Composition
Garage Yes
Building
Lot Description Corner Lot
Sewer Public Sewer
Water Public
New Construction No
Schools
Elementary Schools Snyder
Middle Schools Snyder
High Schools Snyder
School District Snyder
Others
Acceptable Financing Cash, Conventional, FHA, VA Loan
Listing Terms Cash, Conventional, FHA, VA Loan
Read Less
Want to know what your home might be worth? Contact us for a FREE valuation!

Our team is ready to help you sell your home for the highest possible price ASAP
Bought with Parks Jones Realty





