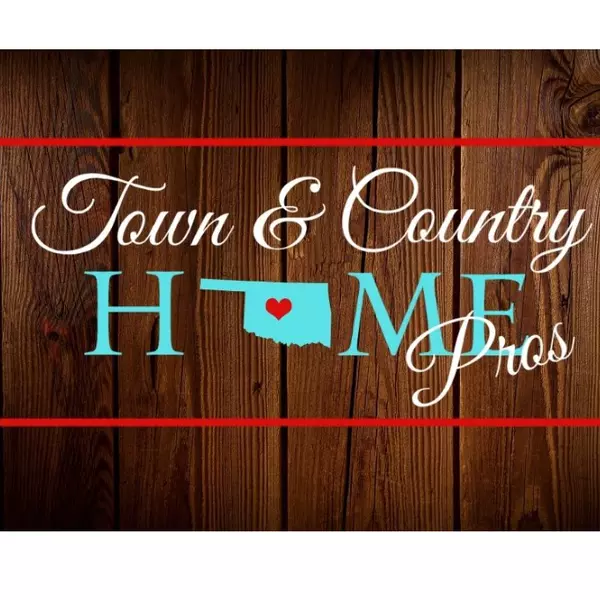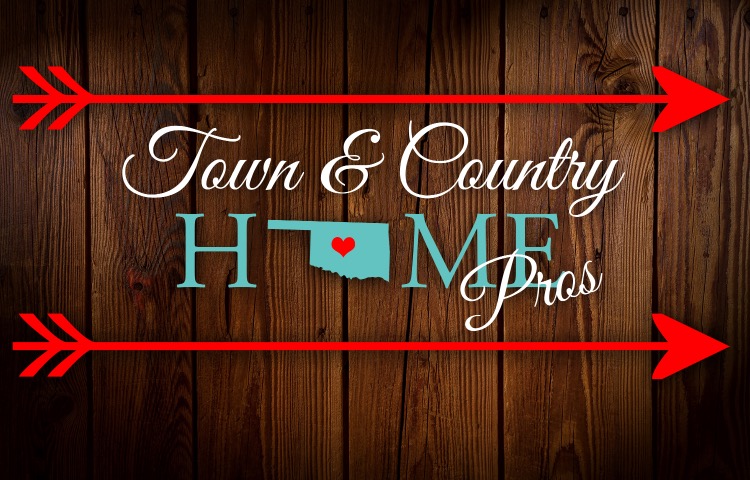$174,900
For more information regarding the value of a property, please contact us for a free consultation.
2316 SW 44th St Lawton, OK 73505
3 Beds
2 Baths
1,400 SqFt
Key Details
Property Type Single Family Home
Sub Type Single Family Residence
Listing Status Sold
Purchase Type For Sale
Square Footage 1,400 sqft
Price per Sqft $130
MLS Listing ID 161989
Sold Date 10/14/22
Bedrooms 3
Full Baths 2
Year Built 2011
Annual Tax Amount $1,405
Lot Dimensions 44 x 125 x 53 x 120
Property Sub-Type Single Family Residence
Property Description
Please call or text Stefanie Johnson at 580 583 5238 for more information or to schedule a showing. Absolutely wonderful 3 bedroom, 2 bath, 2 car garage and only 10 years young home in the up and coming, new part of Rolling Hills addition, features Tuscan bronze cabinetry, 2” faux wood blinds and faux granite countertops. The foyer sports a beautiful mosaic tile floor inlay adding southwest charm while the kitchen offers a large pantry and tumbled stone backsplash as well as a refrigerator that stays. Welcome Home! Located in the award winning Bishop elementary and Eisenhower Middle School boundaries, in a wonderful, kid-friendly neighborhood with McMahon Park across the street from the subdivision for recreation, close to Cameron University, Southwestern Medical Center, shopping, dining and Ft Sill. Welcome home! Please call Stefanie at 580 583 5238 for more information or to schedule a showing.
Location
State OK
County Comanche
Area Rolling Hills
Zoning R-1 Single Family
Interior
Interior Features One Living Area, 8-Ft.+ Ceiling, Pantry, Walk-In Closet(s)
Heating Fireplace(s), Central
Cooling Ceiling Fan(s), Central-Electric
Flooring Carpet, Ceramic Tile, Hardwood
Fireplaces Type Electric
Fireplace No
Appliance Dishwasher, Electric, Freestanding Stove, Disposal, Microwave, Refrigerator, Vent Hood, Electric Water Heater
Laundry Utility Room
Exterior
Parking Features Auto Garage Door Opener, Garage Door Opener
Garage Spaces 2.0
Fence Wood
Roof Type Composition
Garage Yes
Building
Foundation Slab
Sewer Public Sewer
Water Public
New Construction No
Schools
Elementary Schools Bishop
Middle Schools Eisenhower
High Schools Eisenhower
School District Eisenhower
Others
Acceptable Financing Cash, Conventional, FHA, VA Loan
Listing Terms Cash, Conventional, FHA, VA Loan
Read Less
Want to know what your home might be worth? Contact us for a FREE valuation!

Our team is ready to help you sell your home for the highest possible price ASAP
Bought with SCOGGINS REALTY





