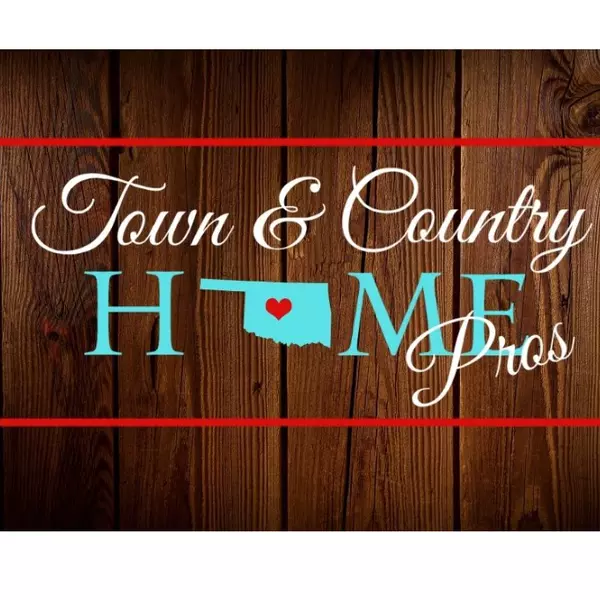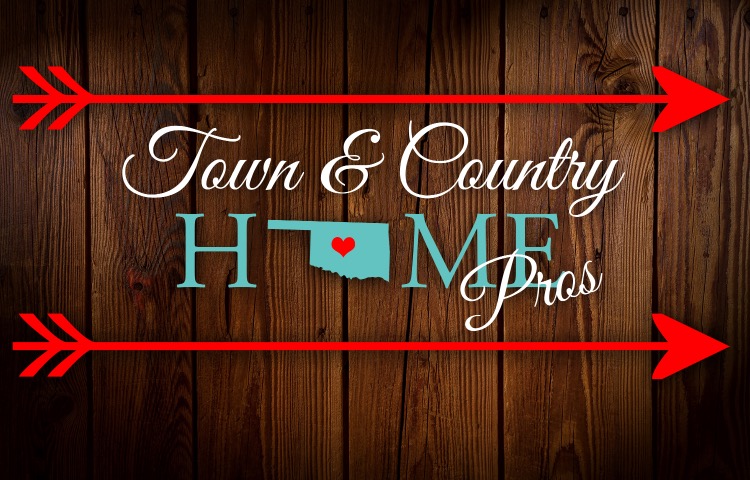$534,000
For more information regarding the value of a property, please contact us for a free consultation.
10 NW Shelter Lake Dr Lawton, OK 73505
4 Beds
3 Baths
3,600 SqFt
Key Details
Property Type Single Family Home
Sub Type Single Family Residence
Listing Status Sold
Purchase Type For Sale
Square Footage 3,600 sqft
Price per Sqft $147
MLS Listing ID 157736
Sold Date 06/02/21
Bedrooms 4
Year Built 2013
Annual Tax Amount $4,823
Lot Size 0.693 Acres
Property Sub-Type Single Family Residence
Property Description
Welcome to luxury, waterfront living at Shelter Lake. This beautiful residential development is centered around a 14 acre lake where you can fish out your back door or kayak on warm days. Located 6 miles West of Lawton, OK. Shelter Lake is private and quiet, in desirable Cache School District, yet a short drive to all that Lawton has to offer. This custom 4 Bed, 3 Bath home sits on almost 1 acre premier lot with lake frontage. Stone accents on the exterior, bubbler rock fountain, professional landscaping and beautiful iron-leaded, glass front doors set the tone as you arrive. The home has high-end stainless appliances, an office, formal dining, wood floors throughout, storm shelter and an amazing Solar covered patio for sipping coffee in the morning or reflecting on the beautiful lake. The kitchen has a gas range, bread warmer, custom cabinets and trim, yards of beautiful granite, large island and lots of storage space. The kitchen opens to a cozy living room with a fireplace and windows to take in the lake views. The master suite has a large bedroom and you can literally look out over the water from bed. The master bath features a relaxing soaking tub and custom shower. Upstairs is two large bedrooms, bath and bonus room. This house is built for entertaining, lakefront living and the best example of waterfront living. Solar energy and Generator sets this home apart from all others. Call Brenda Bentley 580 704-7750 for your Private Tour and any information please.
Location
State OK
County Comanche
Area Shelter Lake
Zoning R-1 Single Family
Interior
Interior Features Two Living Areas, 8-Ft.+ Ceiling, Granite Counters, Kitchen Island, Pantry, Vaulted Ceiling(s), Walk-In Closet(s)
Heating Fireplace(s), Central, Electric, Natural Gas, Heat Pump
Cooling Ceiling Fan(s), Central-Electric, Heat Pump
Flooring Carpet, Ceramic Tile, Laminate
Fireplaces Type Propane
Fireplace No
Appliance Cooktop, Dishwasher, Electric, Disposal, Gas, Microwave, Oven, Vent Hood, Electric Water Heater
Laundry Utility Room, Dryer Hookup, Washer Hookup
Exterior
Parking Features Auto Garage Door Opener, Garage Door Opener, Double Driveway, Garage Faces Side
Garage Spaces 3.0
Fence Brick, Other, Wrought Iron
Roof Type Composition
Garage Yes
Building
Lot Description Full Lawn Sprinkler, Lawn Sprinkler
Foundation Slab
Sewer Aeration Septic
Water Private, Water District: Pecan Valley
New Construction No
Schools
Elementary Schools Cache
Middle Schools Cache
High Schools Cache Sr Hi
School District Cache Sr Hi
Others
Acceptable Financing Cash, Conventional, FHA, VA Loan
Listing Terms Cash, Conventional, FHA, VA Loan
Read Less
Want to know what your home might be worth? Contact us for a FREE valuation!

Our team is ready to help you sell your home for the highest possible price ASAP
Bought with Re/Max Professionals (Bo)





